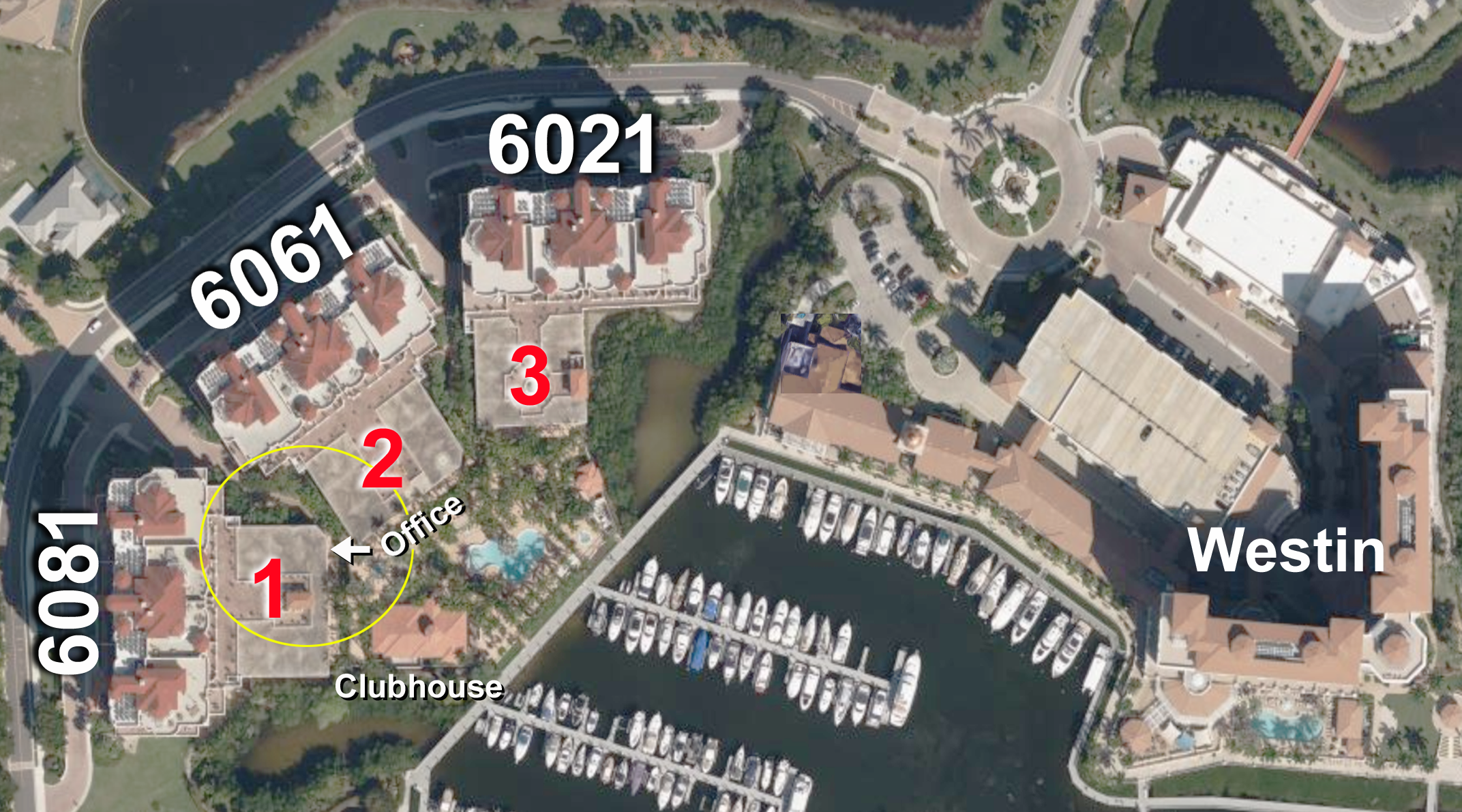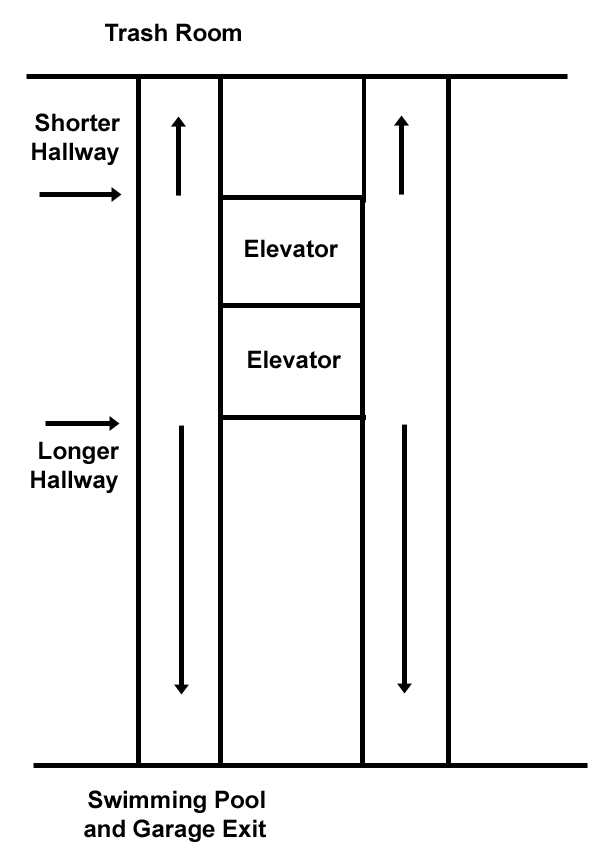| |
| |
|
|
| |
|
|
| |

Building Layout
Our Building 1, 2, and 3 designations may seem to be "backwards"
compared to the order in which one arrives to them, but it was
based on the order of construction. Building 1 was the
first to be built, 2 was second, and 3 was third. |
|
| |
|
|
| |
Entering the swimming pool area via the
walkway and gate between Buildings 1 and 2, one finds the office
located in the first ground level cabana on Building 1. |
|
| |
|
|
| |
 |
|
| |
|
|
| |
When you exit the elevator at the P1 level,
the easy way to remember which way to exit is this: the "short
end" of the hallway goes toward the trash room, and the "long
end" goes toward the "light at the end of the tunnel" - meaning
the open garage door side and the swimming pool. |
|
| |
|
|
| |

This schematic sketch shows the layout at the P1 elevator
hallway. Turn toward the closest door to go toward the
trash room. Turn toward the farthest door to go to the
pool or to go toward the large open garage entryway.
The trash room side is also the street side. Of course,
the pool side is also the marina or water side.
If you take the trash chute exit stairs down to the garage
level, the exit door goes out to the garage roof on the pool
side. There are two stairs to the ground level, one on
each end of the building, or you can use the cabana elevator.
|
|
|
|
|
| |
|
|
| |
|
|
| |
|
|
| |
|
|
| |
|
|
| |
|
|
| |
|
|
| |
|
|
| |
|
|
| |
|
|
|
|
